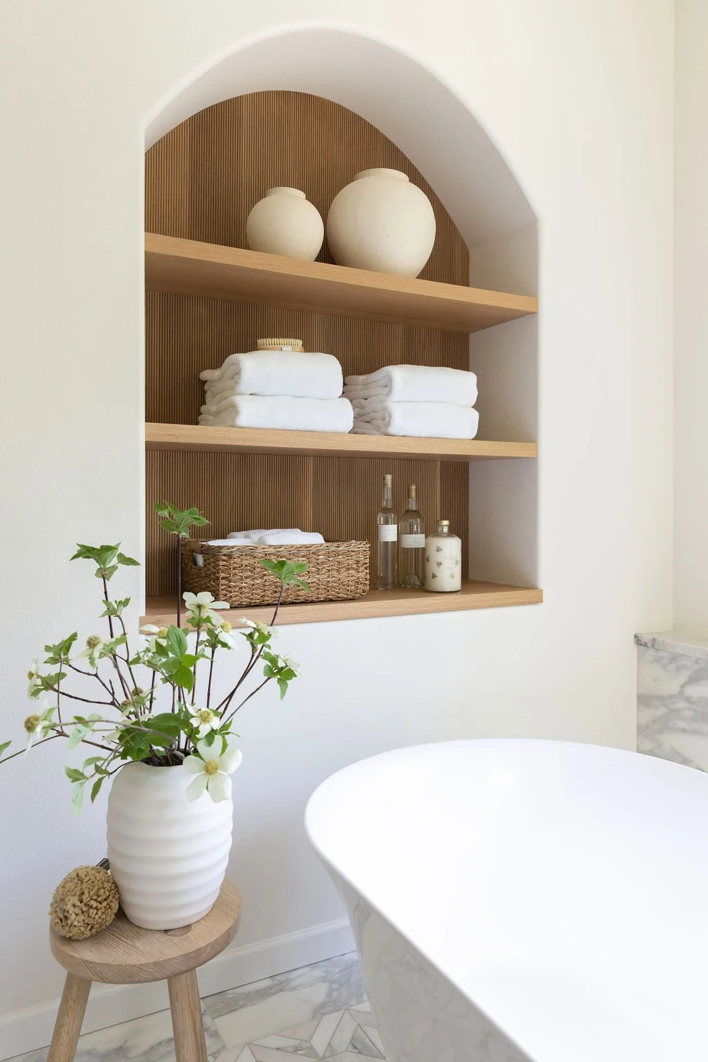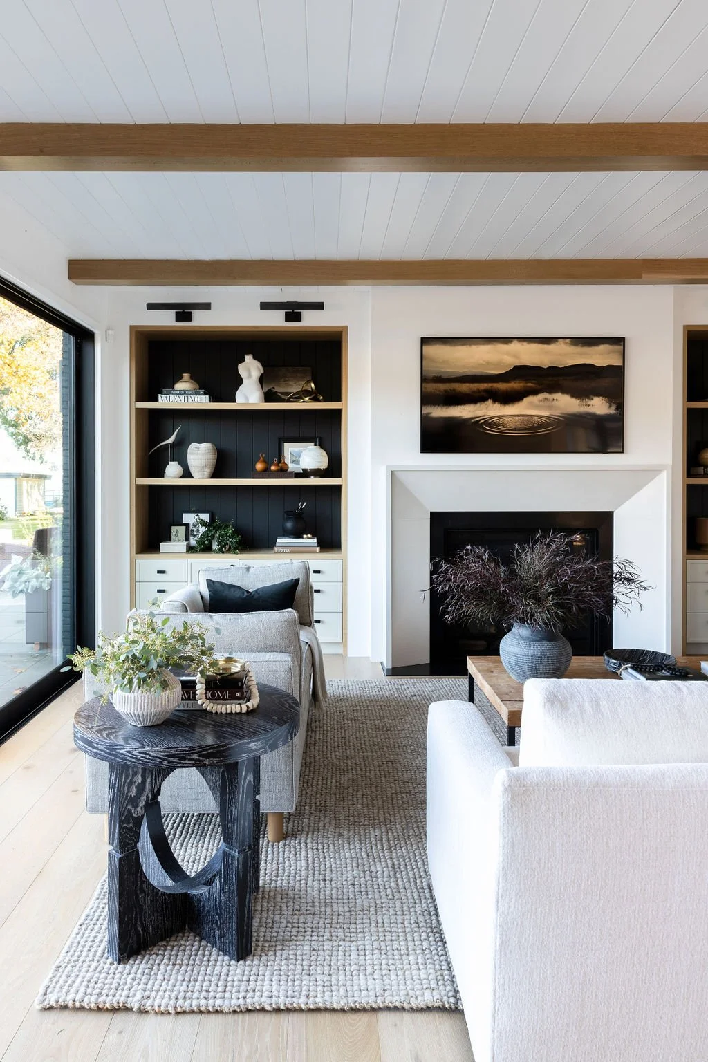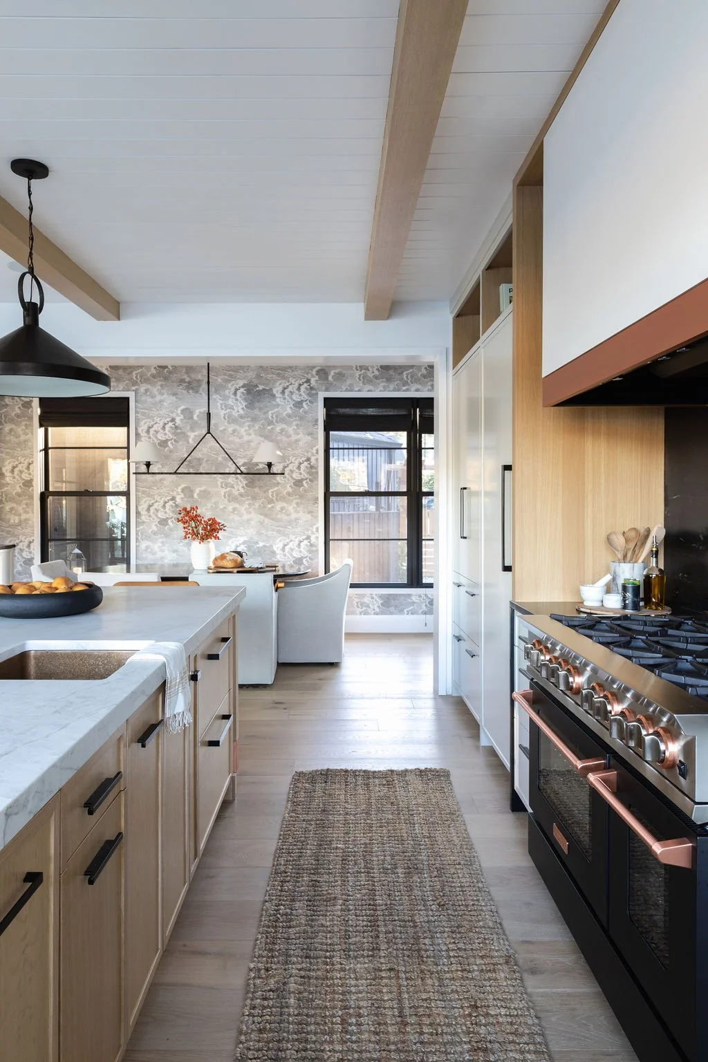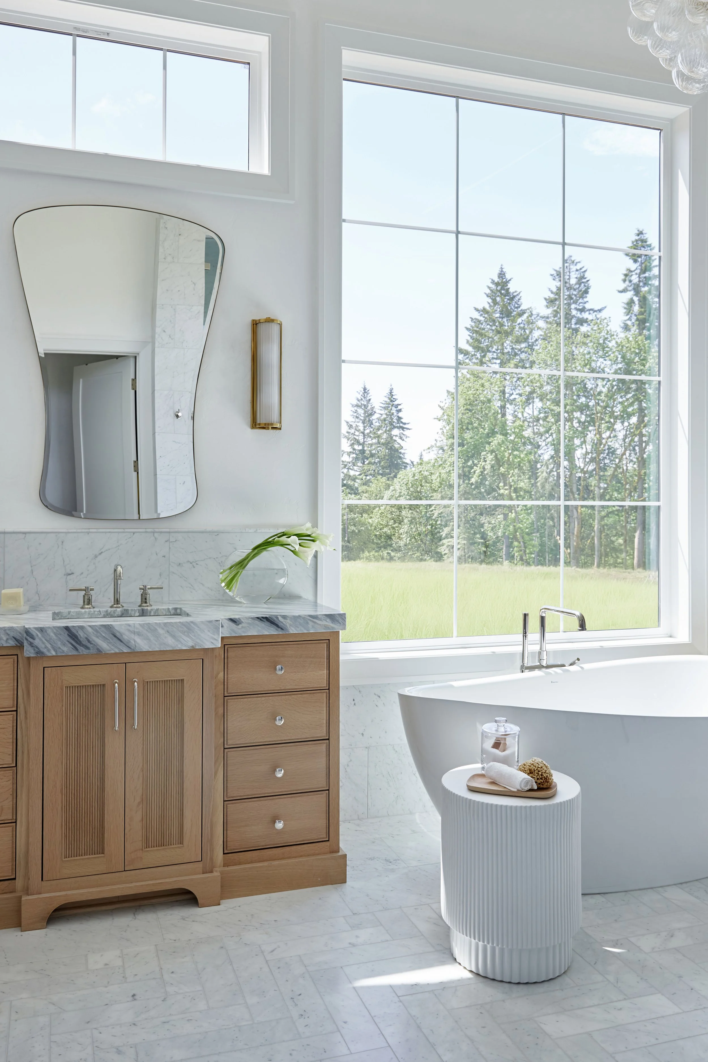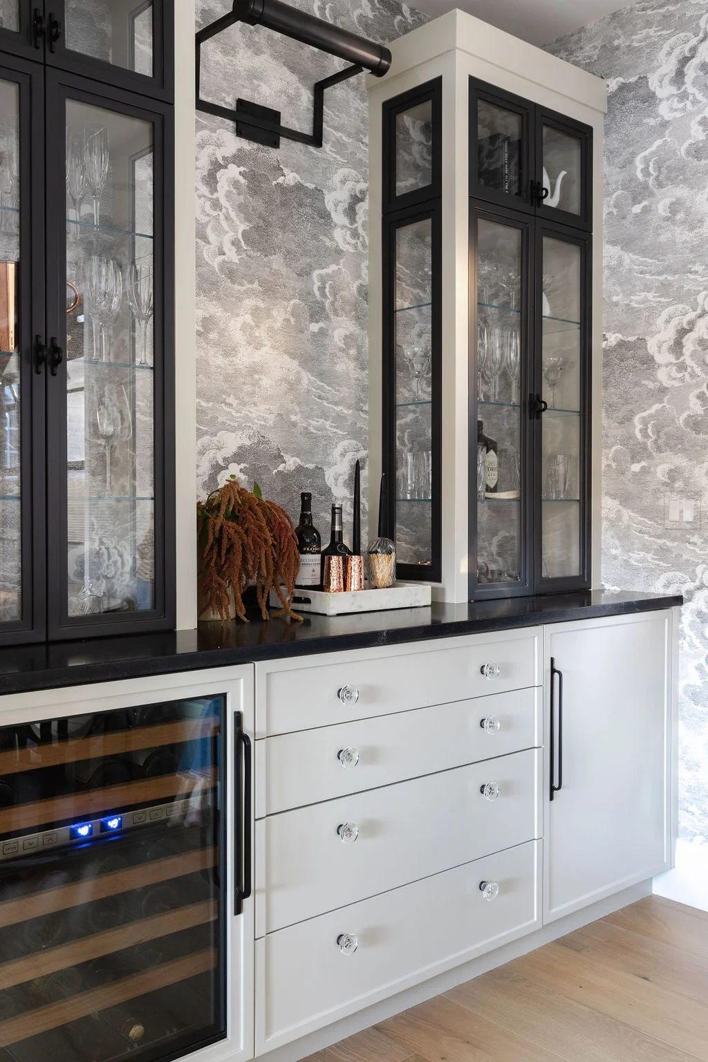Crafted for how you live
- now and always
At Charla Ray Interior Design, we offer a tailored, full-service approach designed to support you at every stage of your home transformation. Whether you’re building from the ground up, reimagining an
existing space, or seeking guidance on specific design decisions, we offer services to meet you where you are—with creativity, expertise, and an unwavering attention to detail.
FULL-SERVICE DESIGN:
NEW CONSTRUCTION & REMODELS
We partner with homeowners, builders, and architects to design thoughtfully integrated interiors from the ground up. From space planning and material selections to cabinetry, lighting, and custom details, we expertly craft every detail—ensuring your home feels cohesive, functional, and uniquely yours.
Includes:
- Collaboration with architects, contractors, and trade teams
- Finish selections, custom cabinetry, and architectural detail design
- Interior construction drawings
- Tile, stone, plumbing, hardware, fixture, and lighting specification
- Project oversight and site visits
- Furnishings design available as an additional service
FULL-SERVICE FURNISHINGS
Whether you’re furnishing a newly built home or refreshing an existing space, we design complete rooms with layered, livable luxury. Our process includes custom pieces, window treatments, and finishing touches—all installed and styled for a polished result without the stress.
Includes:
- Space planning and layout
- Furniture and lighting selection
- Custom upholstery and case goods
- Window and wall treatments, rugs, art, and accessories
- Procurement and order management
- White-glove delivery and installation
- Final styling for a cohesive, elevated finish
DESIGN CONSULTING
For clients who prefer to manage their own projects but want professional guidance, we offer consulting services billed hourly. This flexible option is ideal for material selections, layout reviews, finish consultations, or design feedback at any stage of your project.
Examples of how we help:
- Selecting finishes or colors for a kitchen or bath
- Reviewing floor plans before construction begins
- Styling guidance for a single room
- Consulting on furnishings or lighting selections
Process
We believe in a process that’s as thoughtful and tailored as the spaces we design. From our first conversation to the final styling detail, every step is considered, collaborative, and led with care. Here’s how we guide you from concept to completion:
01
INITIAL INQUIRY & DISCOVERY
Once we receive your inquiry—either through our contact form or by email—we begin with a complimentary introductory Zoom consultation. This is a chance to connect, discuss your goals, project scope, timeline, and investment expectations, and for us to walk you through how we work. If we’re aligned in approach and vision, we’ll move forward with a paid consultation or proceed directly to onboarding.
02
CONSULTATION & PROJECT KICKOFF
This phase begins with an on-site or virtual design consultation. We walk through your space or review architectural plans to better understand your lifestyle, vision, and priorities. From there, we provide a proposal for design services and issue a retainer to reserve your place in our calendar. With a signed agreement and deposit in place, your project is officially underway.
03
DESIGN DEVELOPMENT
We begin with either a site measure or coordination with your architect or build team to align on construction details. Mood boards and initial concepts are presented to establish the creative direction. We then move into selections—finishes, fixtures, and custom-designed cabinetry—accompanied by detailed floor plans, elevations, and 2D or 3D renderings. Throughout this phase, we remain in close communication with your builder or contractor to ensure all details are integrated seamlessly.
04
FURNISHINGS & SPECIFICATIONS
With the architectural vision in place, we begin curating and designing the layers that bring the home to life—furnishings, lighting, window treatments, art, rugs, and accessories. We also design custom pieces tailored to your space. Once the full furnishings plan and procurement budget are presented, we review selections together and make refinements before moving to final approval.
05
PROCUREMENT & PROJECT OVERSIGHT
We handle all orders, logistics, and vendor coordination—ensuring each piece arrives on time and in perfect condition. Items are received and inspected at our receiving warehouse. During the construction phase, we remain actively involved, coordinating with trades, conducting site visits, and addressing any challenges to keep the project aligned with the design intent.
06
INSTALLATION & STYLING
Once the home is ready, our team manages the full-service installation. Every detail—from furniture placement to art installation and final styling—is handled with care. We layer in the finishing touches to ensure the home feels cohesive, elevated, and complete. Then comes the best part: your design reveal and walkthrough.
07
PROJECT CLOSEOUT
As we wrap, we provide care instructions, warranty documentation, and a final invoice review. With your permission, we may also coordinate professional photography to document the space. We remain available for future phases, seasonal refreshes, or simply to answer questions as you settle into your new space.

That’s where we come in - translating your vision into something beautiful, functional, and entirely livable. You’ll feel guided, supported, and completely seen.

